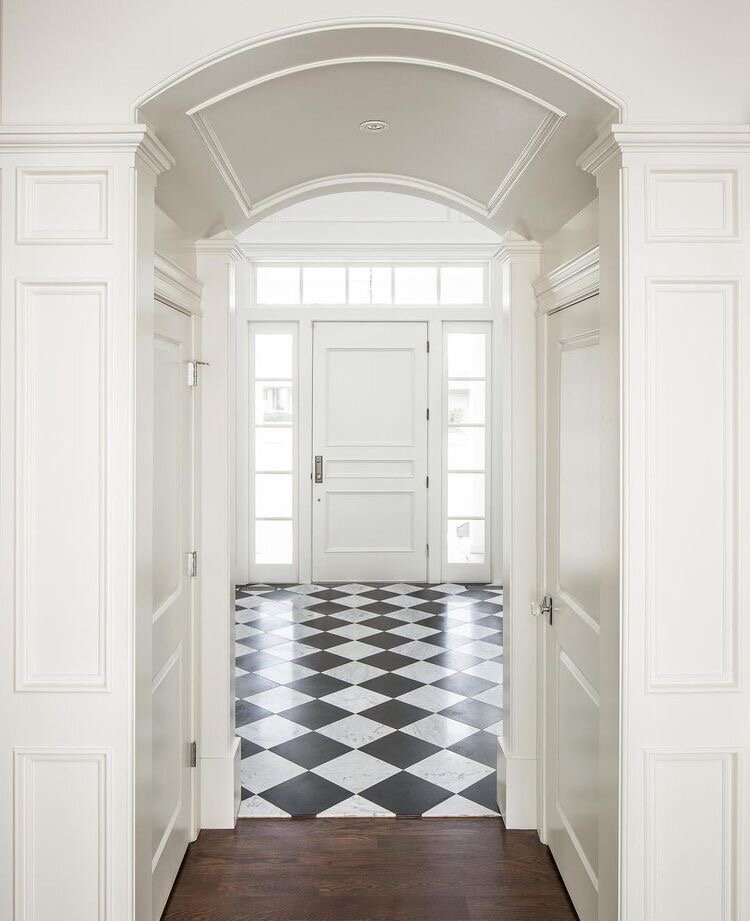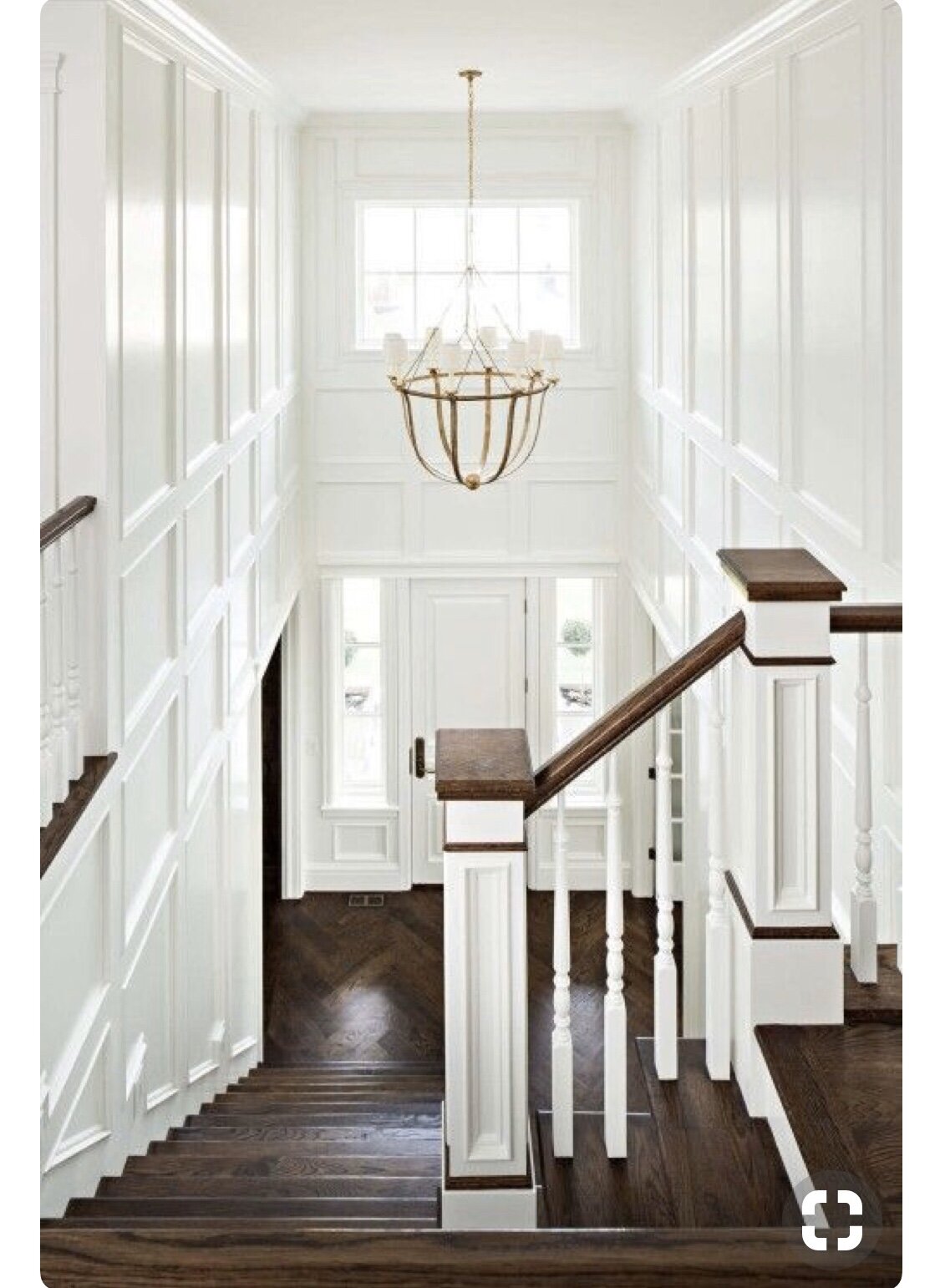FOYER PROJECT PLANS
Note: This post contains affiliate links and I may earn a small commission if you choose to shop through my links.
Please keep in mind that the price + availability of items featured within the post may change after publish date
Ah, the foyer project.
Once we remodeled the fireplace, added built-ins in the great room and gussied-up the kitchen cabinets with brass hardware I knew that it was time to move to the next, least tolerable area of the house:
The dark, outdated and underwhelming-in-every-way foyer.
Before we started, our entry had the same (less than) Agreeable Gray walls featured throughout the house and the space appeared shadowy at all times. We’re talking cave-status on the sunniest of sunny days, without a cloud in the sky. No exceptions.
It also had: dirty-brown, carpeted steps encased in the “original” red oak, builder-grade staircase from 1989, white tile floors with unsealed, mud-stained grout and a glaring deficit of charm due to zero trim, wainscoting and millwork of any kind.
Surprise: I had a full-blown design concept for our entryway makeover before we even made an offer on the home. Because, I mean dingy, carpeted stairs are never the look we’re going for over here, ya know? Had to go.
inspo via pinterest
The vision we have in mind:
A foyer that feels totally classic, timeless and traditional with a dash of drama and spoonful of glamour.
Soft white walls that welcome the sunlight and feels bright throughout the day.
Traditional, stained wood staircase framed in high-gloss white details.
Black-and-white checkerboard marble floors – at a diagonal.
Traditional wainscoting to frame out the space.
So far, we’ve managed to paint the walls a soft, neutral white (Sherwin Williams Snowbound in Satin Finish); we’ve refinished the staircase (details here) and now we’re moving forward to the last item of business before we rip up the foyer floors: millwork.
Now, again, I’ve had a vision for the traditional wainscoting on our walls from the very beginning.
But what I have not and do not have are any of the following: professional or technical design training, a background in architectural or an aptitude for anything beyond the most basic levels of college mathematics. And, let’s face it, I haven’t used any skills beyond addition, subtraction, multiplication and division since 2016.
Those rudimentary skills are not enough to translate my vision from my Pinterest boards to the walls of our homes and THIS, my friends, is a prime example of why sometimes it’s best to skip the DIY and consult a professional for your home project. There’s no room for ego when you’re spending your hard-earned money to invest in your home, ya know?
Know your strengths and become comfortable with your weaknesses and outsource as needed.
Enter our saving grace: Marianela D’Aprile.
Not only is she one of my best friends and former math tutor (yes, really!) but Marianela is also a Berkley graduate with multiple architecture degrees and design knowledge beyond my comprehension.
Marianela requested measurements of the foyer walls and windows and a slew of inspiration photos before getting to work.
Two days later(!) she sent over a complete foyer design plan that exceeded the vision I had in mind and had all the measurements to scale for our space.
Now I just need to get over my fear of heights, roll up my sleeves and make it happen.





